General on Jugend
Around the turn of the 20th century the new style Jugend is introduced in Sweden. The name comes from the German word for youth, but in the rest of Europe it is called Art Nuoveau, the new art. The style is the first to break with the previous new styles and a completely new language of form is created, based on the organic softness of nature. The style begins in the English arts and crafts movement that emerged in the 1880s. The leading figure is William Morris, known for his elegant wallpaper designs. This new styles derives from flower and plant patterns by him and other designers.
The "General Exhibition of Art and Industry" takes place in 1897 on Djurgården, Stockholm. The exhibition shows buildings in the New Art Nouveau style, which spreads rapidly through Sweden and becomes established throughout the country. The models come from Austria and France, but the expression takes varying forms. Swedish architects find the international models too vulgar and instead translate them into their own Swedish version which are more moderate and spare. The building's exterior and interior are seen as a whole with a cohesive design, soft forms and lighter colours. In urban apartment buildings, the architectural style will flourish, while in residential architecture it will be guided by a National Romantic interest in folk culture.
There is considerable urban migration in Sweden and housing construction is mainly driven by private builders building to let. The longing for nature and healthier living environments continues to grow strong from the 1890s, and the detached home becomes the residential ideal of the time. Outside the larger cities, and more centrally in the smaller towns, communities of detached homes start to emerge for the middle class and wealthy families. But for working-class families, overcrowding remains a fact of life. The social and economic disparities of class society are enormous. Initiatives to improve the housing situation of workers start with the owner-occupier family home movement, and for the first time there it seems possible for the construction of housing to become a matter for the local authorities. The concept of the garden city is launched in Sweden, following English and German models, and new residential suburbs begin to be planned also for workers. Even if the detached homes or townhouses are meant for workers, they often cost too much and are bought by white-collar workers instead.
The stylistic expression of the façade
The apartment buildings are characterised by smooth plaster in shades of yellow, orange and pink with sparse decoration in the same colour as the rest of the façade. Typical of the period are relief patterns or carvings in the form of narrow lines or bands of shiny tiles folded into the façade. Roofs are covered with gable roofs or broken roofs with painted metal sheets. Lavish houses might have roofs of with copper sheet or glazed brick. Most houses are decorated with bay windows in undulating, soft shapes that end with a curved form above the cornice. Its design and variety abound and show the playfulness of the architect. The bay windows increase the amount of daylight entering the homes and also provide a better view of the street.
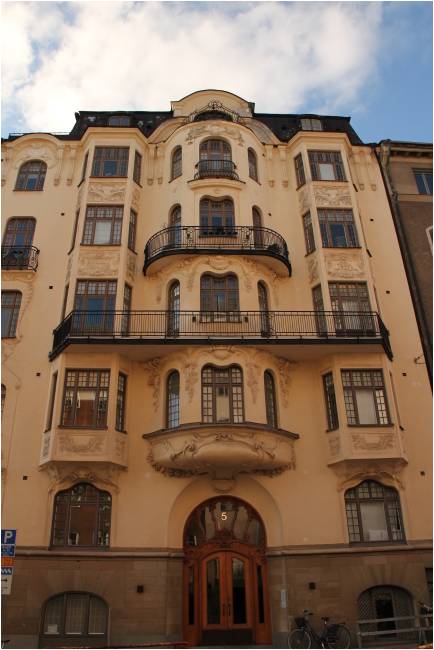
Fredrikshovsgatan 5 in Stockholm, anno 1905. One of Sweden's most beautiful Art Nouveau buildings.
The façades and in particular the doorways are decorated with plant ornamentation inspired by the Nordic fauna. Here you can find cones, wreaths of flowers, oak leaves and pine trees. Animal motifs are also common. The courtyard façades and buildings are of a simpler character. The windows take on a characteristic shape with a central mullion and small lancets at the top, sometimes with an arched transom. The window trim is painted in English red, brown, green or ochre. Stairwells are accessed via external doors with infills and glazing.
The undulating, popular Art Nouveau style is difficult to achieve on wooden houses, and is better suited to plaster. However, larger, more lavish villas have plastered façades, which are painted in warm yellow or beige shades. The smaller working-class detached homes have wooden façades, often with horizontal panels painted in fawn red with white corner panelling in the folk tradition. Whichever of the two façade expressions is used, the roof form is often pitched, the house has balconies and porches and, like the apartment buildings, the upper part of the windows has small muntin. 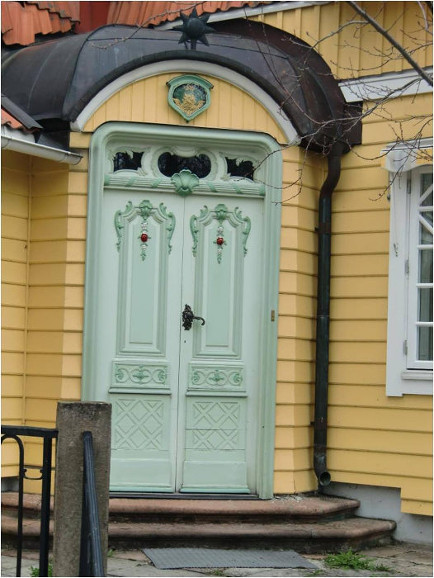
Beautiful double doors in Art Nouveau style.
Villa in Nynäshamn.
Residences in the 1900s
For those who can afford it, housing is becoming more comfortable. The breakthrough of electricity has a major impact and influences the design of housing. In addition, from the middle of the decade, water-flushing toilets are being installed and central heating with waterborne radiators is becoming more common.
Around the turn of the 20th century, there are considerable differences between homes. For example, the most lavish dwellings could have up to ten rooms, while a working-class dwelling would usually have one room with a masonry heater for cooking and heating. In addition, the family often houses a lodger to supplement their income. A bourgeois residence is made up of a large hall from which all rooms can be reached. The kitchen faces the courtyard and often has its own connection to the stairwell. In villas too, the kitchen has its own entrance from the garden. Outside the kitchen there is usually a serving corridor with wall-mounted cabinets for the porcelain. This is where setting and clearing the table for dinners is done. Most apartments do not have a toilet, but the cloakroom is often converted into a small bathroom. In the detached homes, washing is usually done in a bathtub located in the basement laundry room, while dry toilets are located in the garden. The larger villas are equipped with a dry toilet indoors and a toilet room for washing next door.
The decade's great interest in form not only affects the façades but also shapes the interiors down to the last detail. The entire dwelling is designed as a whole. Tired of the dark interiors of the late 19th century, the new health advice yearns for light and bright, cheerful colours. The dwellings will have airy and bright rooms thanks to bay windows, tall windows in groups and lighter colours. Wide sliding doors open up between the lounge and dining room, and the woodwork is painted in light tones inspired by the folk tradition. The wallpaper is decorated with bright, Art Nouveau patterns and the ceiling is joined by a softly shaped coving, either plaster or wood. Flooring in the reception rooms is mainly parquet while floors in other rooms are made of boards with linoleum mats on top. Masonry heaters are usually smooth and plain, but can also have a painted decoration.
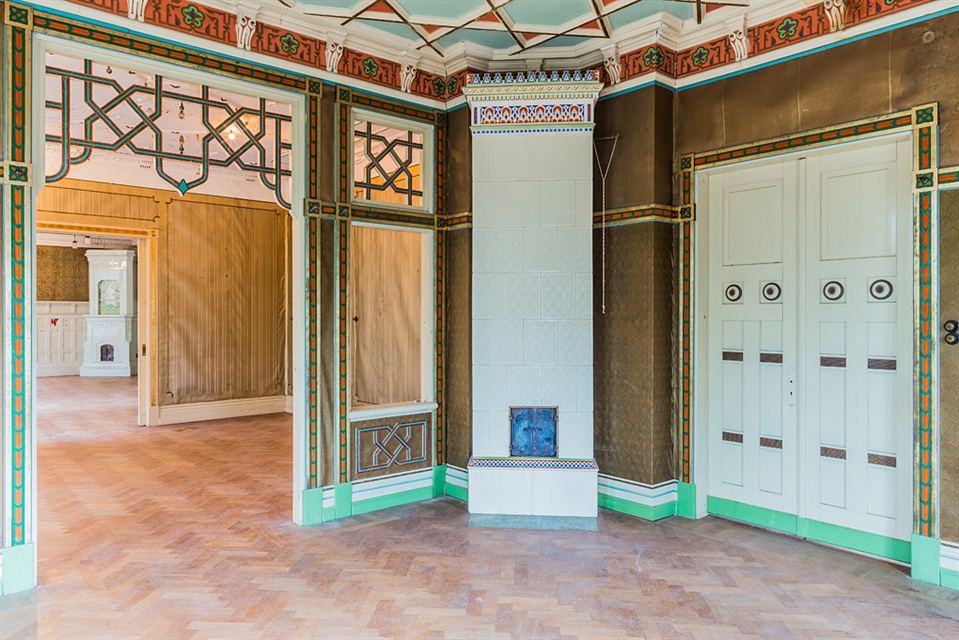
Colourful interior from villa Strömsfors, early 20th century.
In interior design, Art Nouveau becomes even more popular than in architecture. A forerunner is Karin Larsson's romantic interior design style, which both inspires and gradually takes hold. In the light interior there are no dark curtains, wallpaper and colours. In the Art Nouveau home, rooms are furnished with oak furniture characterised by undulating lines and carved decorations, often with fruit motifs such as apple or pear. The lighting is designed with brass crowns. New bright wallpapers, porcelain and glass with plant ornaments are mass-produced. Carl Larsson and Anders Zorn are popular artists whose work can be studied in order to gain a sense of the times.
Windows of the 1900-1910s
The Art Nouveau windows have a distinctive expression due to the small grooves on their upper surface. However, there are also windows without muntin. The muntin have no structural function but is about aesthetics. The windows are designed as single, double or triple pane windows with transverse mullion and arcs that join up. In exclusive houses, the windows can be designed with curved shapes that have been tailor-made. Now the inward-running joined-up arc is becoming more common. The new design means that the joinery is thicker. As for the joined up arches, the lower arches are locked with clamping bolts, while the upper arches are locked by means of a crank or with clamping hooks. The window joinery is made of heartwood with a high resin content, which makes it more resistant to rot. These might be painted in slightly stronger colours such as green or English red.
Entrance doors of the 1900-1910s
In the Art Nouveau period, the entrance door is a very important part of the design of the façade and can be placed both symmetrically and asymmetrically. They often have a round or oval upper window. The doors are made of light-coloured wood that is varnished to bring out the structure of the wood. Double doors are most common, but single doors also appear. Door leaves are simpler in design but can have curved shapes and glass. The door handles are cast in brass or bronze with a soft, contemporary design. Many handles are factory-made while some are created uniquely for certain houses.
The entrance door of the singe-dwelling house is usually a wide single door with varying inserts and a glazed panel that can bring light into the hallway. The door leaf is painted with linseed oil paint in light colours such as white, light grey, ochre or green. There are also varnished doors just as in apartment buildings. Doors have softly shaped handles with solid brass long plates and hinges with decorative knobs.
Stairwells of the 1900-1910s
The transition from the classical forms of the late 19th-century to the undulating language of Art Nouveau and the interest in Nordic flora can be seen in the colours and stuccoes of the stairwells. Stairwells are characterised by light colours with yellow or bronze details. Stairwells of rich houses often have wall marbling in shades of yellow and green. On top of the marbling, the walls are often treated with stucco lustro to create a glossy surface (a glossy stone-like surface of lime+paint mixed with soap that is finished with wax and hot irons.) The walls may be decorated with painted friezes and stucco reliefs, such as white-painted brick columns and lintels ending with a capital in a period decoration or borders with period motifs in more intense colours. Stairwells in simpler homes are usually painted with walls with a darker wainscoting and lighter wall sections above.
The ceiling often has white painted stucco mouldings and the floor and stairwell are laid with carrame marble. Cement mosaics, terrazzo, are also used, consisting of crushed granite and marble mixed with cement to form different coloured or patterned tiles.
The stairwell faces the courtyard and can have either curved or straight flights with brick or open spindles. As before, the windows are often designed with leaded panes. These can either be fitted with small, coloured glass panes in artistic patterns, or the cheaper option of painting directly on uncoloured glass. Then preferably with floral motifs, such as roses.
In the stairwell, stair railings are often designed with turned posts with painted veins or iron railings with geometric shapes, preferably bronzed. The handrail along the wall is made of wood, rounded in shape and with turned knobs as end-pieces.
The lift in stairwells is constructed for about 3-4 people and is designed as a small room of its own and clad in wood panelling and mirrors with sanded edges There is often a bench fitted with a leather-covered cushion. The lift basket is placed in the stair spindle and fitted with wire mesh and wrought-iron grilles in soft undulating shapes or stylised floral patterns. The wrought iron is painted in gold, black or bronze.
The apartments can be accessed via high double doors with inserts, sometimes with a plaster ceiling. The upper insert is often glazed with opaque glass and there is often an upper window above the double doors, which increases the amount of light entering the apartment. Door liners and plinths are of the same type as inside the apartment. All of it has veins painted on to imitate hard wood such as oak or mahogany. The door leaves hang on elaborately decorated hinges with knobs. The door handles, letterboxes and bells are made of brass in soft shapes. These can be ordered from the lock manufacturer but can also be custom-made to be fit into an overall concept.
The ceilings of the stairwells were often fitted with a glass dome of opal glass, or bevelled glass on a brass plinth. The bevelled edges of the glass create a beautiful light pattern in the room. Pendant luminaires are also common. These can be designed with a brass body in a floral pattern with a dome of opal glass as a finial.
Lamps and lighting from the 1900-1910s
Until the early 20th century, Swedish homes were largely lit by daylight. After dark, light is provided by wax candles, light sticks or oil lamps. In Stockholm, only about 20% of the population has electric lighting in 1910.
In the early 19th century, most outdoor lamps are simple iron fixtures with enamel shades and glass domes Doors of apartment buildings have door fittings made of wrought iron and cast iron. detached homes are fitted with luminaires in enamelled sheet metal and clear glass or black iron sheet with frosted glass.
In apartments build around 1900, fixed lighting is sometimes mounted in the ceiling. Then usually in the dining room. Luminaires consist of small glass domes on a brass base. The type of ceiling lighting varies depending on the room. Simpler areas often get a bare hand-blown bulb in porcelain or brass holders. The popular shoemaker's lamp is found in kitchens while the better rooms often have a lavish kerosene lamp, but now modernised with an incandescent bulb.
The indoor lamps are made of polished brass. Before the introduction of tungsten filament lamps in the 1910s, clear glass shades were most common in ceiling and wall lamps. The glass is ground in patterns to refract the light and to prevent glare to some extent. The most common pattern is a grid pattern and it often has a cut star at the bottom of the glass. Non-grinded clear glass is rare. The crocodile glass, with a bubbly and blasted surface, is also very popular during this period. Opal white glass is popular, but only in open screens where you want to direct the light, such as in the opal white shoemaker screen.
Floor lamps are quite unusual around the year 1900. This is because being able to move the lamp around easily is still something people want. It is more common to have slightly larger table lamps placed on pedestals or benches. Floor lamps have large fabric shades with a flat slope ending with a vertical edge. The Edfeldt floor lamp is classic of its time. Lamp shades with fringes at the bottom are also common.
The electricity wires are visible and made from twisted textile cords attached to porcelain insulators in the ceiling and walls.
In the first decade of the 20th century, switches, where fitted, are made of white or black porcelain with a knob to turn the lamp on and off. The switches and sockets are surface-mounted and usually mounted on wooden plates.
Around the turn of the century, both wall and ceiling lamps were often fitted with a wooden plate as a spacer to provide space for the connection between the knob lead and the lamp. These plates are found used well into the 1920s. The wooden panel could be either dark brown or painted the same colour as the wall.
Floors of the 1900-1910s
Oak parquet flooring in various patterns is the most common material in the reception rooms of 1900-1910. The most popular pattern is herringbone parquet as it is resistant to movements caused by moisture and distributes drying cracks evenly over the entire surface. Other floors are tongue-and-groove boards that are either sanded and varnished or covered with linoleum, even in simpler rooms such as the kitchen. If the floorboard has wide gaps, it is probably a subfloor that is never meant to be visible. Textile rugs or pieces of linoleum are laid on the floors under dining tables and seating areas. Entire floors are increasingly laid with linoleum carpets in strong colours. They are either surface printed with patterns that are varnished against wear and tear or solid-coloured with simpler patterns that are more resistant to wear and tear. These could have a so-called granite pattern or jasper with a striped character.
Wallpaper, Art Nouveau
The Art Nouveau style of wallpaper art becomes extremely popular and has a major impact. Long, narrow, unbroken undulating lines are combined with plant motifs facing upwards. The predominant colour schemes are green, yellow and brick red, often with a light base.
The wallpaper is finished with a border at the point where the wall meets the ceiling. But like all eras, there are several parallel tracks, which means that some apartments are still decorated with more traditional wallpaper patterns, particularly popular are tapestries with pattern prints. Wallpaper that imitates wall tiles is also particularly popular in this period.
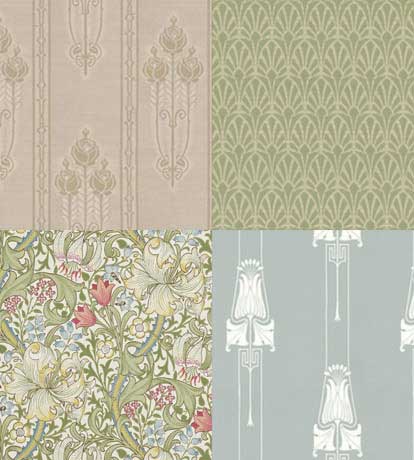
Joinery of the 1900-1910s
As for previous decades, the walls of the living rooms are fitted with panels of different heights. These are often made of oak or painted in imitation oak. However, the panels are now increasingly of a lighter colour scheme and can be painted in off-white or light grey. The lining and mouldings are relatively wide, around 11-12 cm, and the Art Nouveau style is expressed by an undulating wave form with several smaller bead profiles at the inner and outer edges, or by three parallel lines. In the 1910s, there are also equilateral skirting that have the same profiles on both sides. Joinery was often based on the price lists of from joineries.
Beadboard is popular in the kitchen and dining area.
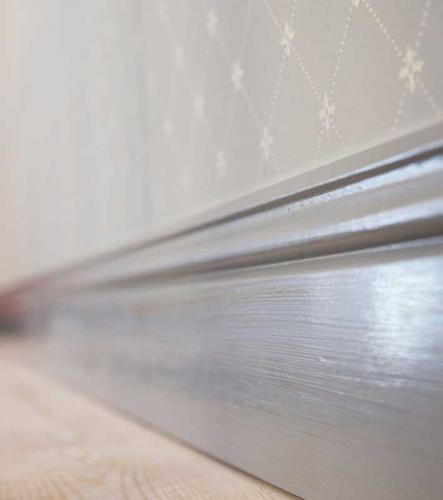
Stucco of the 1900-1910s
During the Art Nouveau period, the city's stone houses often have white-painted roofs with stucco relief featuring plant motifs from the Nordic flora and sinuous shapes that create symmetrical patterns. It is also common for walls and ceilings to meet in a softly shaped hollow moulding, either of plaster or pine. Kitchen areas are often fitted with beadboard ceilings.
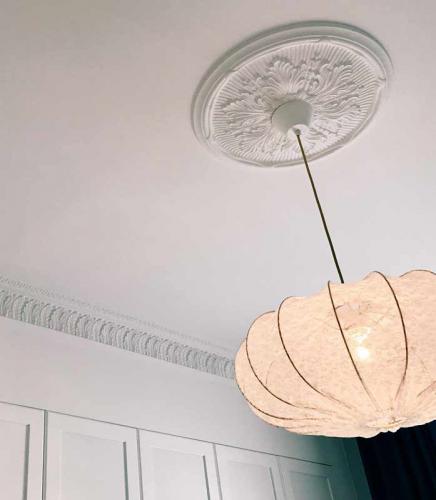
Doors of the 1900s and 1910s
As in previous decades, the dwellings are equipped with paired doors to the living rooms and single doors to the other rooms. A new feature, however, is the sliding door, which creates large connected rooms and meets the demand for more light and air in the rooms. The inserts of the doors vary in both number and placement. One popular version, however, is the one with six inserts and straight equal mirrors. The doors are usually painted in an off-white colour, but for the dining room they are often oak or vein-painted. The doors are surrounded by skirting with pedestals, designed according to the ideals of the Art Nouveau style. Usually through soft relatively simple shapes such as an undulating S-shape or three parallel lines. During the National Romanticism of the 1910s, there are also equilateral linings with the same profiles on both sides.
There are often different types of door handles. On the one hand, the older cone-shaped door handles remain, while new ones are designed with soft brass shapes. There are also handles of nickel-plated steel. The handles are often placed on a long plate with curved shapes typical of the period.
Fireplaces of the 1900-1910s
The masonry heater remains the most common source of heat, Even in houses built between 1900 and 1910. Towards the end of the decade, however, central heating with waterborne radiators started to be fitted. The most common model of masonry heater is white with a central band and base. They sometimes had curved shapes, inspired by 18th-century Swedish tiled stoves. Like the other Art Nouveau room decor, the masonry heaters were either painted with patterns or reliefs taken from the Nordic plant flora, such as cones, oak leaves or sunflowers. Masonry heaters could be made with white, cream or turquoise tiles.
Kitchens of the 1900-1910s
In workers' housing, the kitchen were you gather for cooking, socialising and sleeping. It is not uncommon for the whole family to live in the room, including a lodger. Here, people gather around the wood-burning stove, or the masonry heater with its heating cabinet, and around the room there may be a cupboard or open shelves for utensils.
Life in lavish apartments and villas is different. Here, the kitchen is a clean workplace with its own exit so that the kitchen staff, servants and sometimes even the children of the household do not use the entrance. The owners does not set foot in the kitchen and in order not to be disturbed by all the rattle and noise, the kitchen is always placed towards the courtyard, or to the north, as far away from the better rooms as possible. A service corridor leads from the kitchen to the dining room. The servery includes tall, beautifully built-in cabinets with base cabinets for larger utensils, drawers for cutlery and overhead cabinets for crockery, glasses and terrines. There may also be a small work area for storage and a small sink area.
Inside the kitchen, however, pots and tools are on open shelves or hooks. Food and condiments are placed in a pantry, often made of beadboard, which faces the outside wall with either a window or a vent, which is a way of keeping the space cold. In the kitchen, or in a nearby room, there is also an icebox to which the iceman regularly delivers ice blocks.
Food is prepared on a low counter and workbench with a lower cabinet and a top made of Carrara marble. The marble is an excellent base for handling food and after dinner, utensils and crockery are washed in a basin on the bench, which may explain its low height. Along the sink is a splash guard which, like the top, could be made of marble or zinc. If the bench is only used as a workbench, it is often wooden, or possibly oiled. There is a sink in the kitchen but this is only used as a drain. The sink might be surrounded by a zinc sheet or enamelled cast iron.
The kitchen is equipped with a high wall cabinet that opens with a key. The heart of the kitchen is the wood-burning stove, which from the early 20th century gradually is being replaced by the gas stove. Tiles with bevelled edges without joints are fitted around the stove, and where a particularly elaborate effect is sought, the tiles can also be fitted with borders and pilasters. (The gap was sealed with chalk, pigment and water and later with white tile grout.) The kitchen has a lower status than most other rooms, and while the reception rooms are fitted with fine woodwork, the kitchen must be easy to wipe and keep clean. The walls can be plastered, but it is particularly popular to cover them and the ceiling in beadboard. Some even choose to put up wallpaper. However, the woodwork is painted in the same colours as the rest of the home.
In the first decade of the 20th century, kitchen furnishings were often painted in grey or beige with linseed oil paint. Birch-tree painting is also popular well into the decade.
Hygiene in the 1900-1910s
For most people, daily hygiene consists of washing their hands and face using a washbasin and a washbowl. People rarely bath and when they do, it is in a tub on the kitchen floor. For those who do not have indoor running water, water is taken from a well in the courtyard and heated on the stove. With technological development, cleanliness and dirt will become a clear dividing line between rich and poor. For those who can afford it, a small washroom is arranged within the home, called a toilet, which has a sink and dressing table. At the end of the 19th century, some of the poshest homes started getting their own bathtubs, and in villas these started to be fitted in the cellar. The bathtub is free-standing cast iron with feet that might be shaped like both lion paws and bird claws. Washbasins often have a separate hot and cold water tap. They are deep and have a raised rear edge to protect against splashing water. Until the 1940s, taps often had a porcelain button with the text hot or cold. The room is decorated with ceramic tiles, limestone or marble floors. The walls are covered with beadboard or tile and the details are made of brass.
For most people, having their own bathroom is a luxury that is almost unimaginable. Their reality remains the tub in the kitchen, or possibly a communal bath in the basement of the apartment building. From 1900 onwards, there are also public bathing facilities that can be used. It was not until well into the 20th century that some newbuilds began to have their own bathrooms.
Dry toilets are located in the courtyard, attic, or if you belong to the bourgeoisie, there may be a dry toilet within the home or in the stairwell. Fashionable apartments start to be fitted with water closets around the turn of the 20th century.



