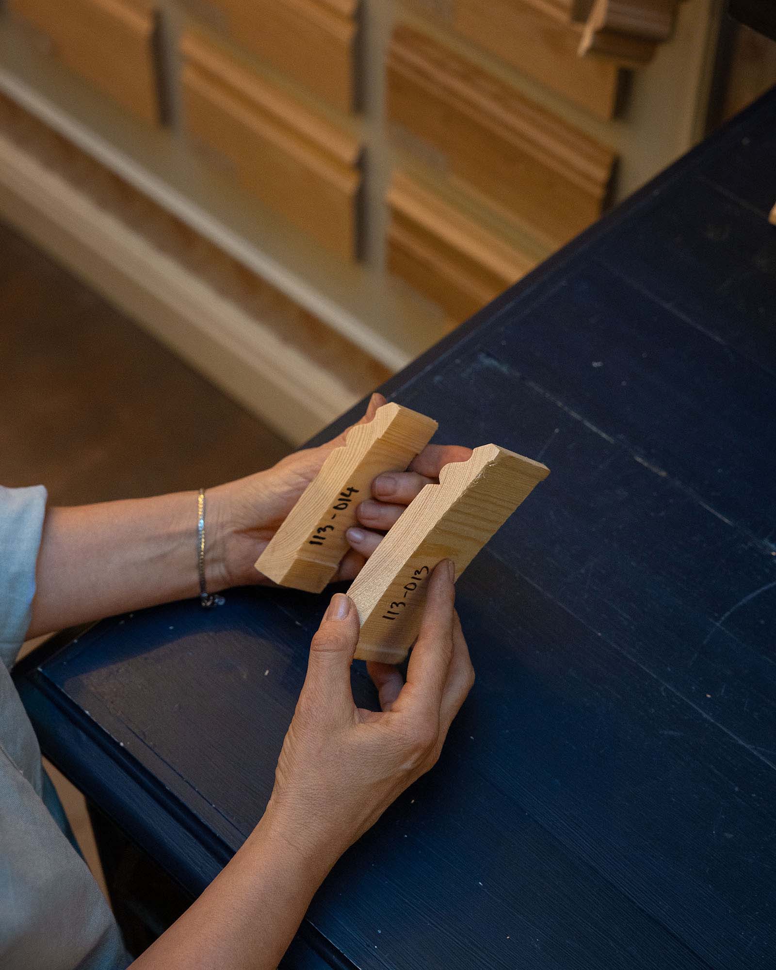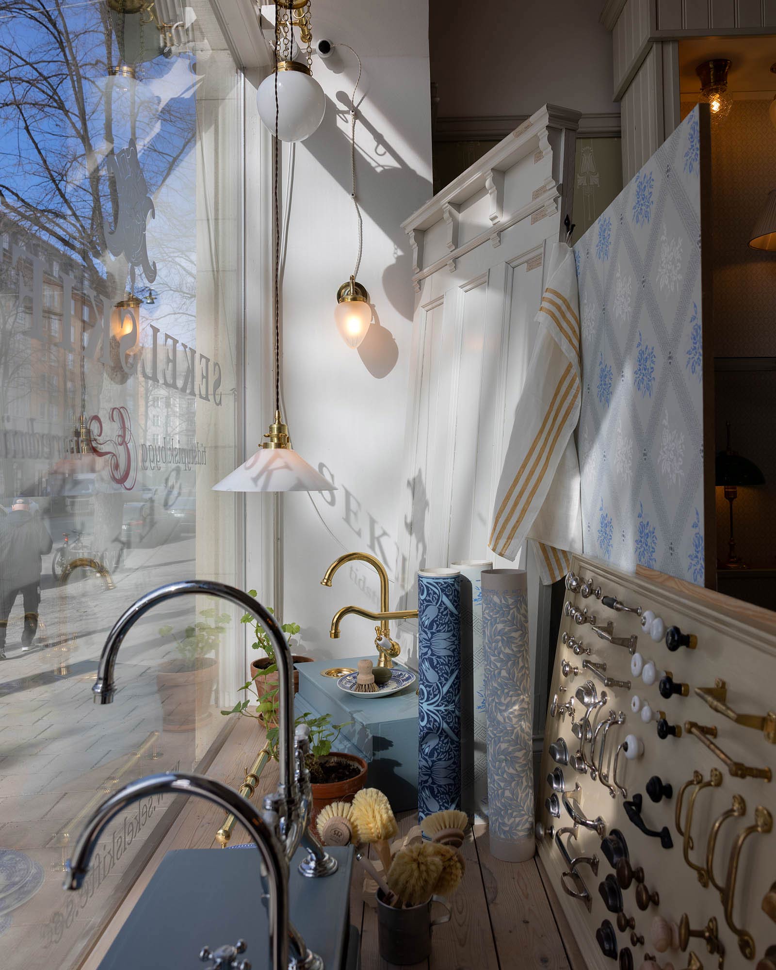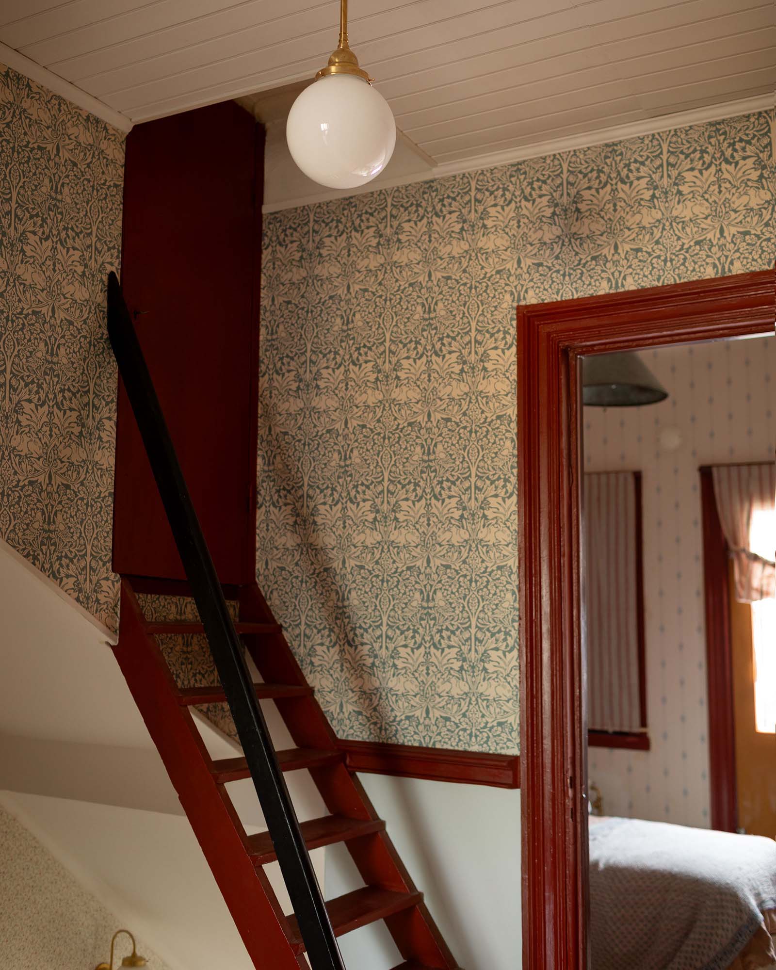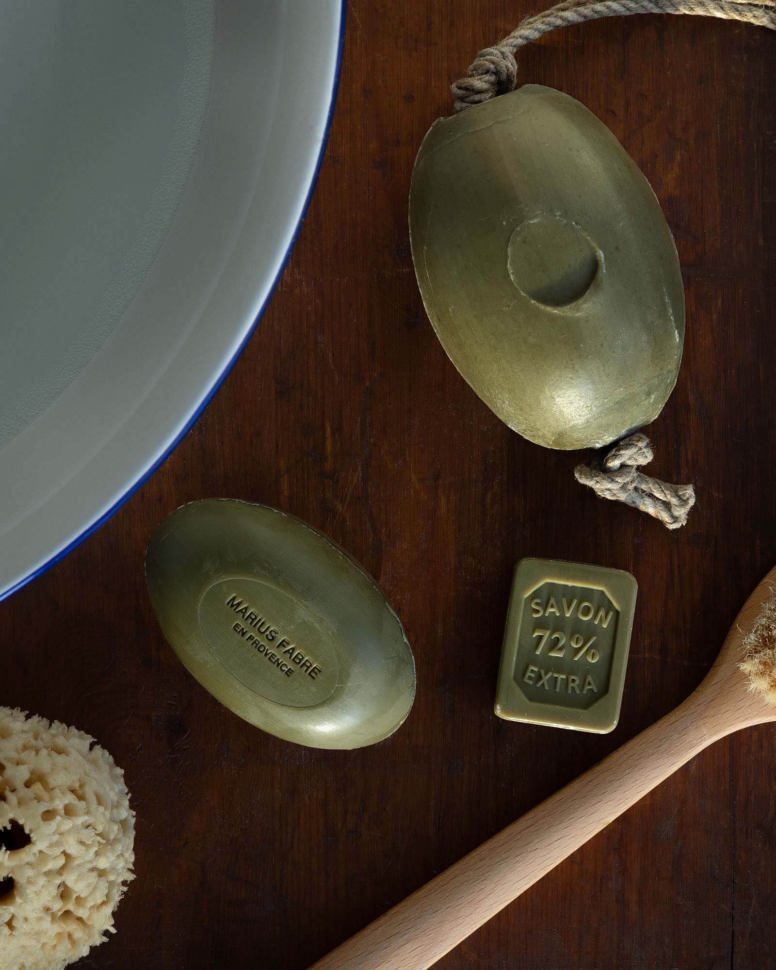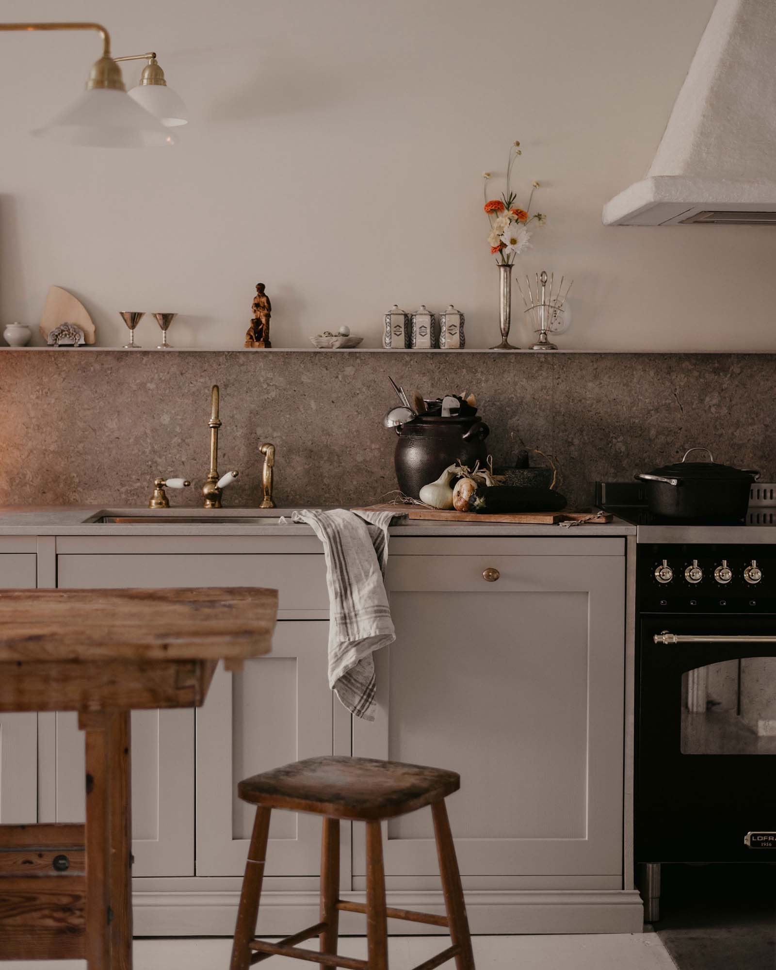People often refer to the kitchen as the heart of the home, a place to gather with friends and family. This philosophy has contributed to the popularity of the open-concept home design, but this has not always been the case. Learn more about the kitchen during the turn of the century and be inspired by the choice of materials as well as the interior design!
The function of the kitchen
Life in the kitchen during the late 19th and early 20th centuries was quite different from our kitchens today, both in how we use them, and particularly from a technical point of view. In workers' homes, the kitchen was a gathering place for both cooking and socializing and also served as a place to sleep. It was common for an entire family to live in this room In fancy apartments and villas, things were very different. In these homes, the kitchen was strictly a work place with its own exit so that the cooks, servants and sometimes even the children did not have to use the main entrance. The homeowners did not set foot in the kitchen and, so that they would not have to be exposed to the clutter and mess of food preparation, the kitchen was always situated towards the backyard, or facing north, as far away as possible from the more formal rooms. There was often a serving corridor connecting the kitchen to the dining room. The corridor featured tall, built-in cabinets, with bottom cabinets for bigger utensils and cutlery drawers, and top cabinets for tableware, glassware, and terrines.
Interior of the kitchen
Inside the kitchen, however, there were pots and utensils everywhere on open shelves or hanging on hooks. There was an ice box in the kitchen or a nearby room to hold the ice block delivered regularly by the ice man. Food was prepared on a low counter featuring a bottom cabinet and a top made of Carrara marble. Marble is an excellent surface for preparing food and, after dinner, the utensils and pots were washed in a tub placed on the counter, which explains its low height. The stove was the heart of the kitchen and beveled seamless subway tiles were installed around the wood stove. As the kitchen had a lower status than most of the other rooms, it had to be practical and easy to keep clean. The walls could be plastered, but wood panels were the most common wall cladding at the time!




























































































